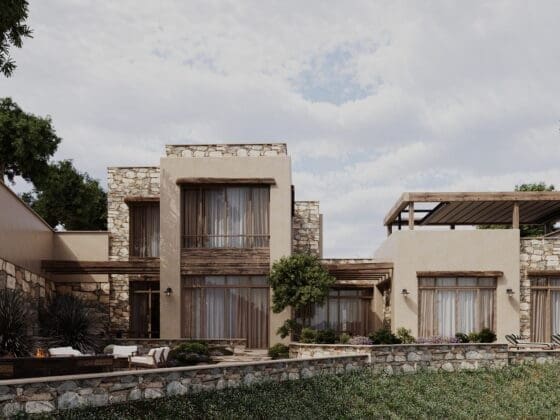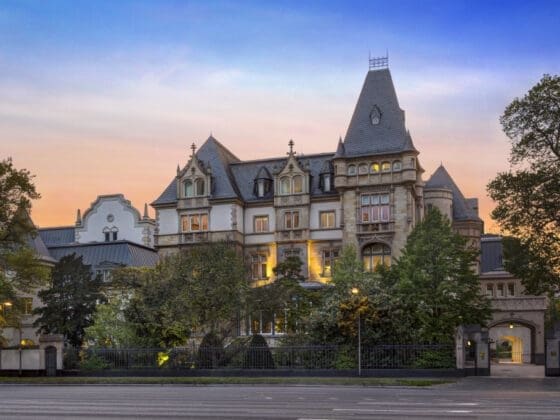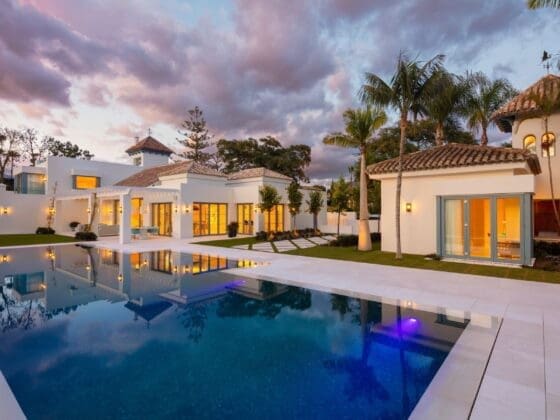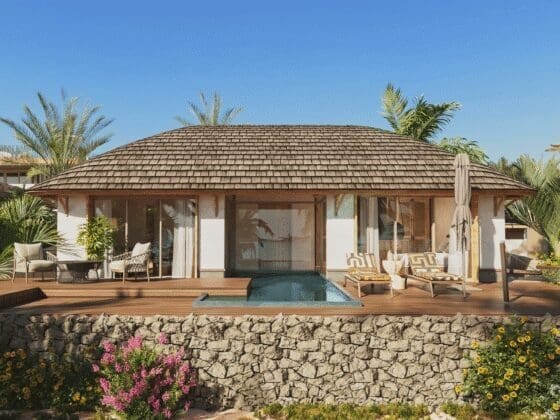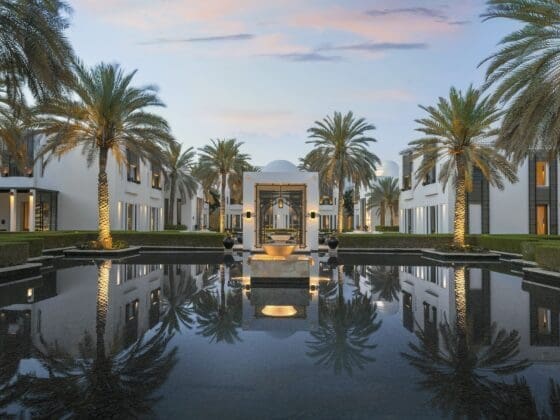No.1 Grosvenor Square – located in the heart of London’s Mayfair district, facing the greenery of the 2.5 hectares Grosvenor Square garden – is a luxurious development offering 44 elegant residential units.
The historic building has been meticulously reconstructed by the award-winning Eric Parry Architects, under Lodha UK’s stewardship – one of London’s most active prime residential property developers with £1.9bn of properties under development or completed. The building’s interior is a creation of Yabu Pushelberg – the world-renowned design studio with over 40 years of experience in redefining modern luxury worldwide.
The Grosvenor Square’s heritage dates back to the 1700s, when the Grosvenor family – credited with the development of large areas of Mayfair – created several green squares lined by luxury townhouses. One of the largest and most prestigious of these is Grosvenor Square.
No.1 Grosvenor Square has an elegant west-facing façade that benefits from casts of light from dawn till dusk, with grand balconies to enjoy the views. Its interiors boast some of the highest ceiling heights of any new residential offerings in London. Each residence facing west onto Grosvenor Square enjoys its own private lift and entrance foyer, unfolding into the expansive living spaces.
At the heart of each home lies a grand drawing room, classically designed with a combination of materials including velvet, silk and tweed. The imposing silk rug commands the centre of the living room and is complemented by a marble and gold centre table and plush sofas to create a comfortable family environment. For large entertainments and extra seating space, window seats have been added, making the space multi-functional.
The adjoining dining room is designed to create a vibrant, entertaining space. Elegant yet striking, the room stands out with vividly patterned hand-painted wall covering by Fromental, which are offset by an antique French art deco console table. All residences at No.1 Grosvenor Square feature an expansive kitchen with integrated, state-of-the-art appliances, natural stone floors and marble worktops.
The intimate and warm study rooms are bathed in natural light, with views of Grosvenor Square. Bespoke bathrooms have underfloor heating, warm lighting and the highest quality fixtures and fittings, offset by the classic elegance of Italian marble and natural stone.
The master bedroom space is designed with a mix of natural wallpapers made from linen and natural hand-dyed Raphia. The four-poster bed, its centrepiece, is complemented by side tables and bedside table lamps custom-designed by Kelly Wearstler.
Most homes located on the lower floors feature a private terrace, the perfect setting for outdoor dining. On the upper floors, residences enjoy uninterrupted views facing east, towards Bond Street and the world-famous landmarks of The Houses of Parliament and The Shard.
The Feng Shui and Vastu compliant property is fully serviced by Lodha’s private management subsidiary, Saint Amand, with a team of 30 hospitality professionals. The team’s responsibilities include, among others, residence management, bespoke international travel itinerary creation and the booking of exclusive entertainment options across London. A separate Private Office takes care of any business or family matters.
The Residents’ private Club & Spa includes a private gym, swimming pool and cinema. It recently announced a partnership with leading health professionals Kyros Project, to offer “evidence-based, holistic and integrated wellness solutions.” Kyros has an extensive track record with a tried and tested methodology that spans luxury health clubs, elite sport, corporate wellness and internationally best-selling nutrition books.
With views of green expanses in the heart of a vibrant global city, and located in the heart of Mayfair – home to some of the world’s foremost business leaders and entrepreneurs – a residence at No.1 Grosvenor Square offers the rear combination of heritage, prestige, luxury and location.


















