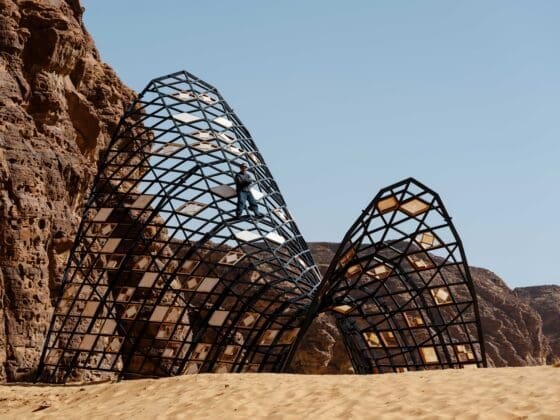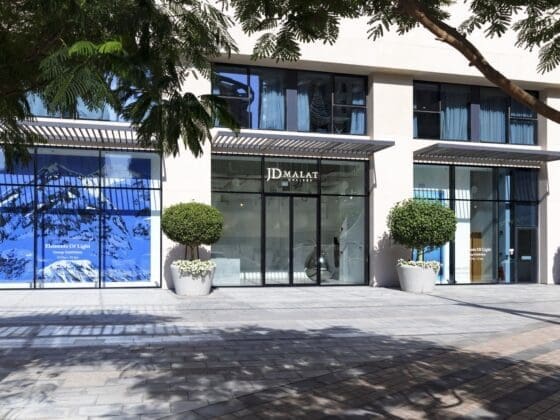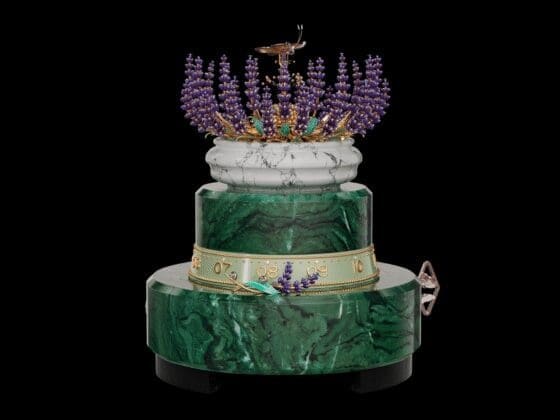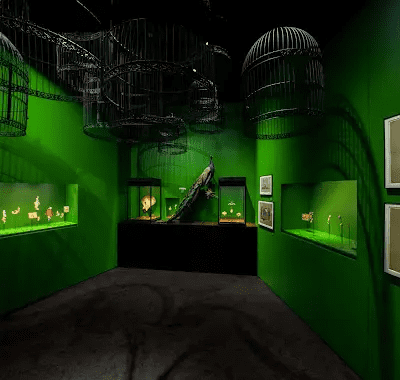“Edge invites visitors to walk out into the sky and embrace unobstructed, panoramic views of New York City like never before,” Jason Horkin, Executive Director of Hudson Yards Experiences, says in a statement. The Edge is the name of a triangular observation deck that jetties out into the New York sky at a height of more than 1,100 feet; making it the tallest outdoor observation deck in the Western Hemisphere and the fifth highest in the world. The Edge is located on the 100th floor of the under-construction ’30 Hudson Yards’ tower which is itself part of the Hudson Yards megaproject, estimated to be the largest private development in US history, located on Manhattan’s West Side.
“The name reflects both the unique structural design, which pierces the sky when observed from below, and the exhilarating feeling of being on the brink of something exceptional — exactly where you are on edge”.
Jason Horkin, Executive Director of Hudson Yards Experiences
Although no opening dates have been announced officially, The Edge is expected to open to the public early next year given that its management office has started accepting group bookings for the first quarter. Once open, a 60 seconds elevator ride will take visitors to the 7,500-square-foot outdoor, triangular viewing area whose outer tip extends 65 feet away from the building. In the centre of the deck is a feature that sets it apart from any other observation decks in the city – a glass floor, offering visitors a view of the city streets directly below. The Edge will have an elevation that is 50 feet higher than the observation deck at the Empire State Building. A 10,000-square-foot restaurant, a bar and an event space form part of the Edge.

Photo Courtesy of Related Oxford
The 30 Hudson Yards tower, on which the Edge sits, was designed by William Pedersen of Kohn Pedersen Fox Associates as one of the towers of the Hudson Yards project, being co-developed by Related Companies and Oxford Properties Group. The project gets its name from the 28 acres of a working New York Metro rail yard over which the project is being built, at an estimated cost of around $28 billion. Partially open, it is already home to state-of-the-art office space, luxury residences, premium rental apartments, restaurants, a high-end shopping complex, a cultural centre, the first Equinox Hotel, and exceptional medical facilities.
The eastern portion of Hudson Yards includes five acres of gardens with more than 28,000 plants and public plazas designed by Nelson Byrd Woltz, Landscape Architects with Heatherwick Studio. The open space is expected to become a new gathering place for Manhattan’s West Side.
At the epicentre of the square sits a structure temporarily known as the Vessel, which the developers claim will be “New York’s next landmark.” Designed by Thomas Heatherwick and Heatherwick Studio, the Vessel is comprised of 154 intricately interconnecting flights of stairs or 2,500 individual steps and 80 landings that go nowhere in particular. It stands 150 feet in the air and was designed to “lift the public up” and offer a mile’s worth of pathways that intersect in a nearly infinite number of ways.

Photo Courtesy of Related Oxford
When completed, Hudson Yards will include more than 18 million square feet of commercial and residential space which will consist of more than 100 shops, about 4,000 residences, 14 acres of public open space, a 750-seat public school, and a first-of-its-kind microgrid and co-gen plant. Hudson Yards is designed to be the first LEED platinum neighbourhood and has already achieved WiredScore certification.









